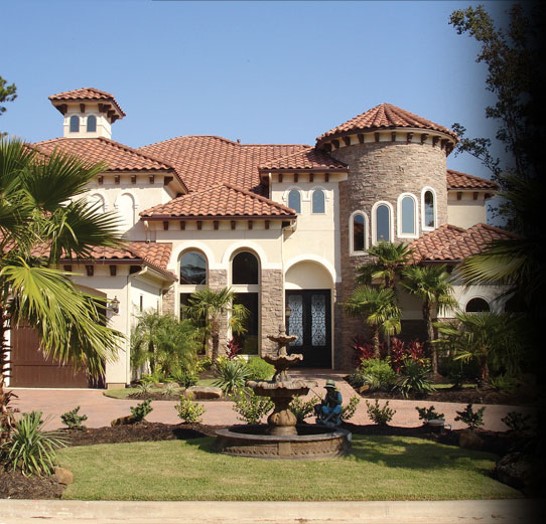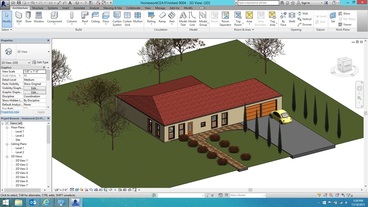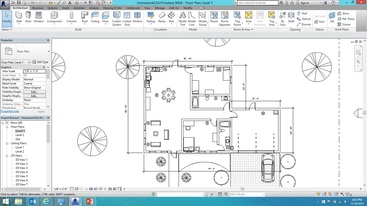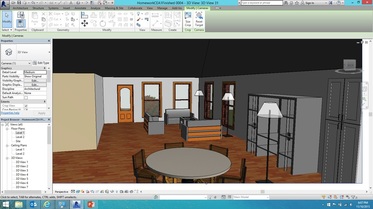Unit 4
Roof Systems
Preparation for class
Read Ch. 11 "Finishing the Roof"
In-class presentations
Relief shelter / Rural school design challenge
Lab
Revit demo: bring laptops to class with Revit if possible
Drawing lab
Check your class emails for homework due dates, below:
Homework problems
Ch. 11 questions (below)
CAD assignment
Revit assignment 1: Start an easy house or bungalow project on Revit 2017. Assignment #1 is to complete the building "shell". Submit PDF screenshots of your building shell via email.
A complete tutorial is linked below. You may copy or modify this easy house example - or design one from scratch. If you are new to CAD and/or new to Revit, I recommend you start with this tutorial.
Read Ch. 11 "Finishing the Roof"
In-class presentations
Relief shelter / Rural school design challenge
Lab
Revit demo: bring laptops to class with Revit if possible
Drawing lab
Check your class emails for homework due dates, below:
Homework problems
Ch. 11 questions (below)
CAD assignment
Revit assignment 1: Start an easy house or bungalow project on Revit 2017. Assignment #1 is to complete the building "shell". Submit PDF screenshots of your building shell via email.
A complete tutorial is linked below. You may copy or modify this easy house example - or design one from scratch. If you are new to CAD and/or new to Revit, I recommend you start with this tutorial.
| Ch._11_Finishing the roof.pdf |
| Ch. 11 homework problems |




