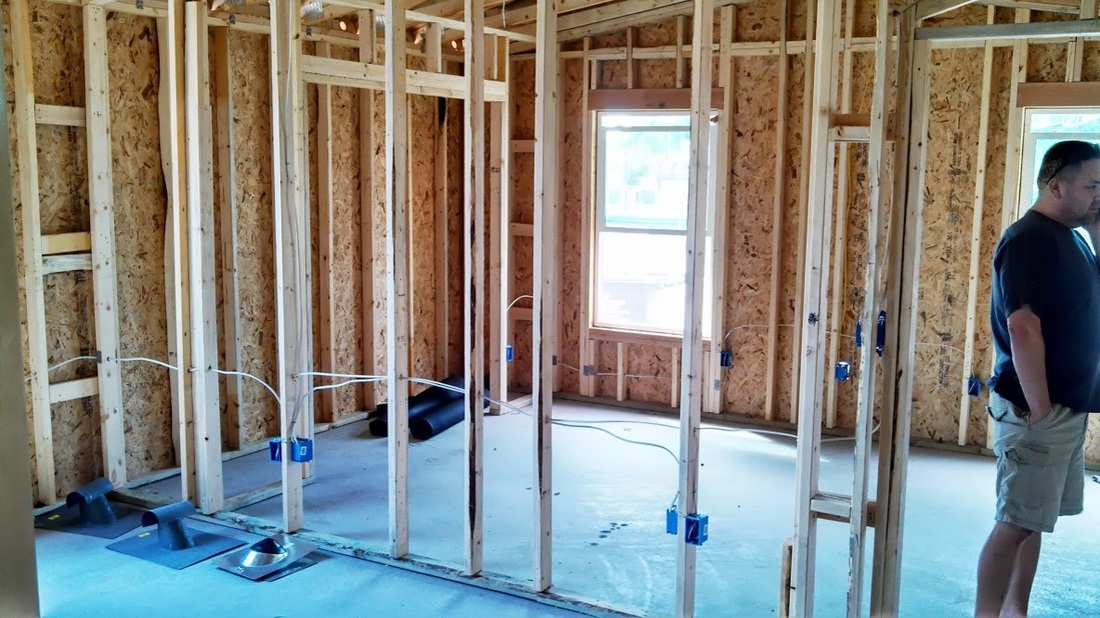Unit 8
Electrical Systems
Preparation for class
Read Ch. 16 "Electrical Wiring"
Lab
Electrical lab
Check your class emails for homework due dates, below:
Homework problems
Electrical Systems homework questions posted below
Revit Assignment #4
For this stage of your project, further-define your wall systems and roof systems. (try to change them from "generic" to an actual built-up system, if you haven't done so already). Refer to the video below for help with wall-systems and painting wall surfaces.
If you've already done this, then move on to Sitework & Landscaping (refer to video at the bottom).
Submit PDF's by the due date.
Read Ch. 16 "Electrical Wiring"
Lab
Electrical lab
Check your class emails for homework due dates, below:
Homework problems
Electrical Systems homework questions posted below
Revit Assignment #4
For this stage of your project, further-define your wall systems and roof systems. (try to change them from "generic" to an actual built-up system, if you haven't done so already). Refer to the video below for help with wall-systems and painting wall surfaces.
If you've already done this, then move on to Sitework & Landscaping (refer to video at the bottom).
Submit PDF's by the due date.
| Electrical Systems homework questions |
| Reading assignment: Ch. 16 "Electrical Wiring" |

